Cashe lAnnilaun Lodge' - Connemara Properties
Main menu:
- Home Page
-
Residential
- Cashel
- Claddaghduff
- Cleggan
- Clifden
- Moyard
- Renvyle
- Kylemore
- Connemara
- Ballyconneely
- Recess
- Turbot Island
- Letterfrack
- Leenane
- Land for Dev.
- Rental Properties
- Lands
- Sites
- Enquiries
Annilaun Lodge', Cashel, Connemara.
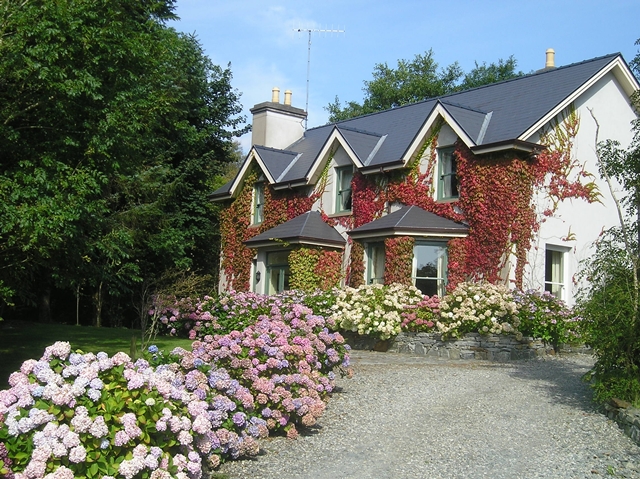
Architecturally designed period style residence set on a beautiful mature one acre site in the much sought after rural village of Cashel. Overlooking Cashel Bay from its elevated position, it offers excellent views with a south, south/west aspect together with great privacy. This house is built to a very high standard with special features to include; under floor heating, raised ceilings, solid oak flooring, marble fireplaces, sliding sash windows together with spacious accommodation. The house is complimented by the great care and thought that has been exercised in retaining the mature plants and trees in preparing the layout of this beautiful site.
Accommodation includes; Entrance porch, Service hallway, Drawing Room, Dining room, Kitchen, Laundry room, Boot room, Cloakroom, Ensuite bedroom. First floor; Four Ensuite bedrooms. Ample attic space accessed via fitted 'Stira'.

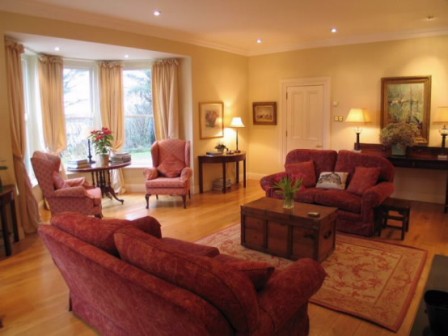
Accommodation
Porch to Entrance Hall 4.63m X 2.40m
Tiled Stone Floor
Inner Hall & Stairwell 3.75m X 1.95m
Tiled Stone Floor
Cloakroom
Whb. wc
Sitting Room/Bedroom 54.95m X 4.19m
Polished Oak Floor. Carved Wood Chimney Piece with Slate Inset
Ensuite Bathroom 5

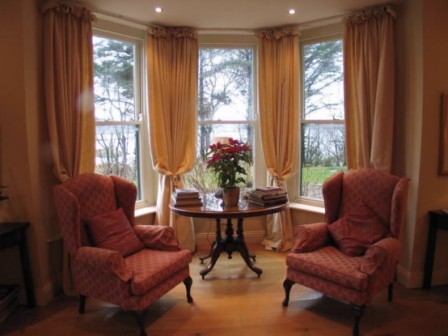
Dining Room 5.67 X 4.95m
Tiled Floor Aga Cooker (heats water). Double French doors to Garden
Drawing Room 6.66m X 6.35m into bay
Polished Oak Floor. Antique marbel chimney piece with brass Inset and Georgian style grate.
Antique brass door knobs
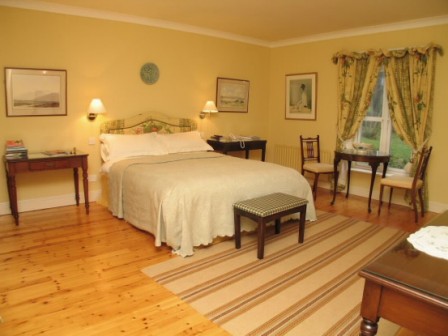
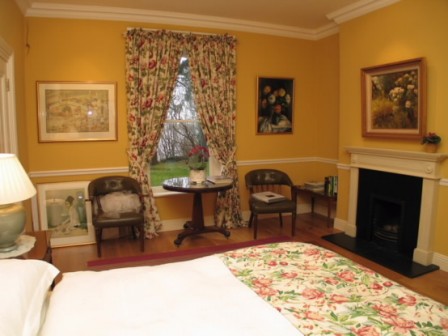
Bedroom 2 4.7m X 4.36
Polished pitch pine floor![]()
Bedroom 4 4.6m X 4.3m
Pitched Pine floor. Chimney piece with slate back![]()
Upstairs landing to:
Suite of bedroom 15.0m X 4.38
Polished pine floor
Dressing room
Fitted wardrobes
Bathroom ensuite 1
Tiled floor. Whb, wc, bath, separate enclosed double shower unit,
marble surround to basin
Bathroom ensuite 2
Tiled floor. Whb, wc, shower over bath
Laundry Room 2.82m X 2.70
Tiled floor. Door to gardens. Door to
Boot room
Tiled floor. Central heating boiler. Belfast sink. Back door to gardens
Kitchen 4.90m X 2.97m
Tiled floor. Fitted floor cupboards. Stainless steel sink. Door to
Bathroom ensuite 4
Tiled floor Whb wc shower over bath