Emlough - Connemara Properties
Main menu:
- Home Page
-
Residential
- Ballyconneely
- Carna
- Cashel
- Claddaghduff
- Cleggan Connemara
- Cleggan
- Clifden
- Connemara
- Errislannan
- Kingstown
- Kylemore
- Leenane
- Letterfrack
- Moyard
- Renvyle
- Recess
- Roundstone
- Turbot Island
- Land for Dev.
- Rental Properties
- Lands for sale
- Sites
- Enquiries
SOLD
“Cuan na Mara”
Emlagh
Cleggan
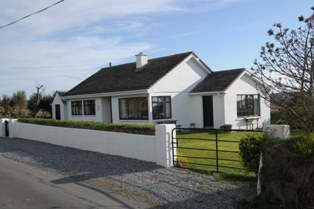
A very well maintained house on an elevated 0.5 acre site with views of islands, sea and in close proximity to beautiful sandy beaches.
Accommodation incl. Entrance hallway, Sitting/Dining, Sun Lounge, Kitchen,
Three bedrooms (one en-
BER rating F
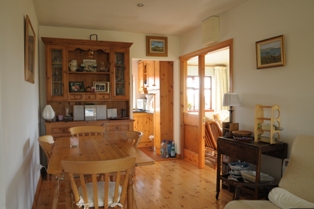
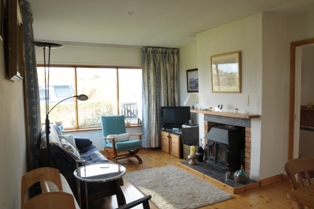
This room measures 23feet X 9ft. 8ins.
The frontage of the property has a low stone wall with evergreen backing hedging and two entrance gates. There is an allowance also for parking in front of the boundary wall. The house is timber frame built with stone panel inserts and fully sand and cement rendered.
A concrete footpath leads to the front entrance porch and entrance hallway.
Entrance hallway measures 11ft 9ins. X 4ft. 3ins.
Turning right leads one into the Living/Dining area. This a very nice presented room with ample natural light from a corner window that has a west/north west aspect and also light filters through from the Sun Lounge. There is a solid fuel stove in situ set on a stone hearth with brick surround and timber mantle over. Wood features in both the floor and ceiling. Spot lights in ceiling.
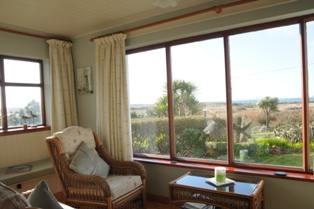
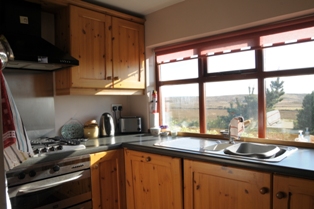
From here one has access to two areas, the first of which is the Sun Lounge. This has a step down from the Living/Dining area and is extremely well lit with natural light that flows through very large windows positioned both on the west and south side of the room. The views from here are spectacular, with the Aughrisbeg and Rossadillisk hinterlands in the foreground, Cleggan Bay beyond and the islands of Inish Bofin, Inish Shark and Inish Turk in view. The afternoon sun fills this room and evening sunsets are something to behold. Measurement here is 16ft 8ins X 8ft.
The second area features the kitchen. This is situate to the rear of the house with a south west aspect through a large picture window. Fully fitted out with both wall and floor mounted units together single drainer sink and tiled floor. White goods include Electric oven, gas hob, dish washer and an under fridge. Note. A small freezer together with washing machine are located in the out office.
Kitchen measures 5ft. 9ins. X 8ft. 4ins.
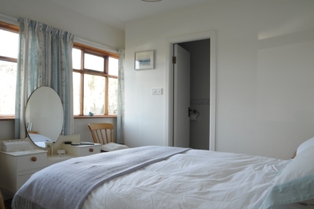
Returning to the Entrance hallway and facing one is the main bathroom together with three bedrooms, one of which is en-
Bathroom. Measures 8ft. 9ins x 5ft. 9ins.
This room is fully tiled, to include walls and floor. Having in situ full bath, wash hand basin and toilet. An electric ‘Mira’ shower is installed over the bath. Also included in this section is the ‘hot press’ with emersion cylinder. Access to loft area is also from here.
Bedroom 1. Measures 14ft. 8ins X 10ft. 8ins. This room is to the front of the house and is also Ensuite to include shower, whb and toilet. En-
Bedroom 2. Measures 8ft. 8ins X 6ft. 8ins. Fully carpeted.
Bedroom 3. Measures 12ft 4ins X 9ft.
Detached store.
The externals are maintained to a very good standard and include mature hedging and extended tiered lawn area. There is a section at the south west corner which is under bramble and roughage and suited to wild life habitation.
On leaving the cottage and turning left, the public lane, which is cul-
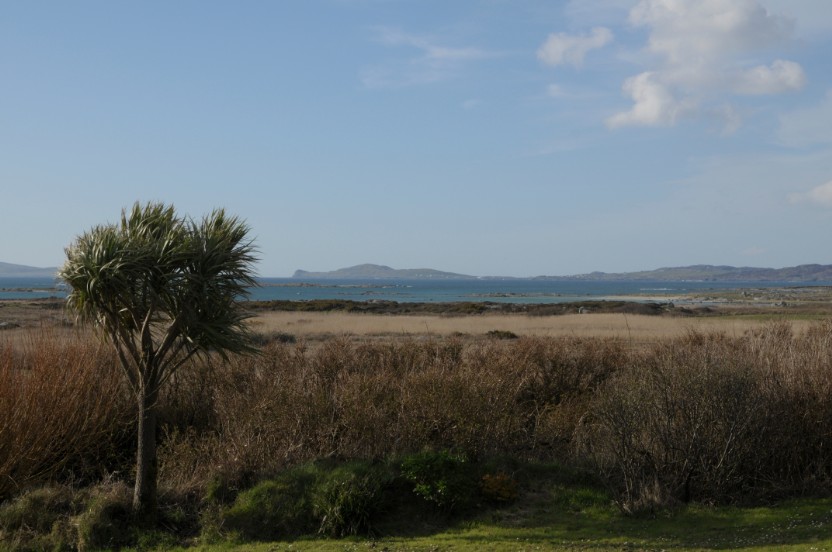
Taking Clifden town as a starting point, take the N59 north (Westport) for 3 miles, reaching a high point, a ‘T’ junction, take route to Cleggan, drive through village for 1 1/2 miles, watch for sign post on the r/h side ‘Rossadillisk’, turn right and house is first on the left.