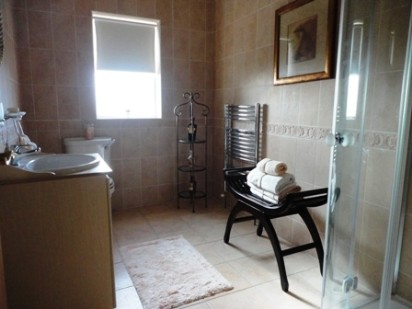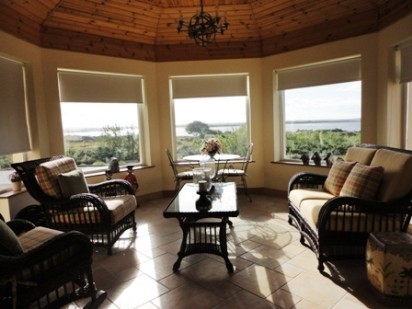Kilkerrin - Connemara Properties
Main menu:
- Home Page
-
Residential
- Ballyconneely
- Cashel
- Claddaghduff
- Cleggan
- Clifden
- Connemara
- Kylemore
- Errislannan
- Leenane
- Letterfrack
- Moyard
- Renvyle
- Recess
- Roundstone
- Turbot Island
- Land for Dev.
- Rental Properties
- Lands
- Sites
- Enquiries
LOCH CONAORTHA KILKERRIN CONNEMARA

Beautifully presented and maintained house in a rural setting overlooking Kilkerrin Bay
and surrounds. Built to a very high standard and with its positioning on its five and half acre site which extends from public road to Kilkerrin Bay, it offers great privacy and terrific views. The frontage has been landscaped combining lawn areas with gravelled inserts and rockeries.
Accommodation incls. Entrance hallway, Sitting room, Dining room, Fully fitted kitchen, Study, Sun Lounge, Three Bedrooms (2 ensuite), Bathroom, Toilet, Utility and detached Garage.
Guide Price €425k. (Open to offers)


On arriving at the property, one will be
immediately impressed.
Natural stone walls front the site with double wrought iron entrance gates. Tarmacadam drive leads to the house, which is set back from the public road, with beautifully maintained lawns, gravel inserts and raised rockeries surrounded by mature trees.
Entrance/ Reception Hallway.
Measures 16.83ft X 9.10ft. Beautiful large and very well presented area which is fully tiled and is a great focal point within the house.


Return to Reception hallway and door opposite takes one into the first bedroom/Living room. Again this room has hardwood flooring and overlooks property entrance.
Measures 13.22ft. X 12.33ft.
Sitting Room.
Measures 15.32ft X 16.5ft.
Turning left on entering Reception Hallway, one encounters this spacious room with features that include; hardwood flooring, open fire with polished stone hearth and surround. Full view of the property entrance from this room with Kilkerrin hill in the background.
Returning to hallway and directly opposite the front door is The Study/Bedroom. Features incl. floor to ceiling fitted unit with centre sliding drawers. Hardwood flooring. Natural light from southwest facing window.
Measures 12ft X 10ft.
Back to hallway and turning right one enters a service hallway and first door is to an Ensuite bedroom. Features incl. hardwood flooring, built in wardrobe. Double windows provide natural light and are east facing.
Measures 16.87ft X 12.30ft.


Ensuite measures 11ft X 6.5ft.
Power Shower, (Gainsborough), w.h.b. in vanity unit and toilet. Fully tiled throughout to include floor and walls. Heated towel rail.
Main bathroom. Measures 10.5ft X 8.8ft.
Fully fitted and tiled with raised bath in situ, shower, W.H.B. and toilet.
Adjacent is the second Ensuite bedroom. This is to the rear of the house, south facing and overlooks Kilkerrin Bay. As with the other, this room has first class décor and measures 15ft. X 15ft.
Ensuite 10.5ft X 3.75ft. Fully tiled and incl. Power shower (Gainsborough), w.h.b., Toliet and heated towel rail. The service hallway has a pull down 'Stira' in situ here giving access to loft area. Hotpress is also located here together with cupboard space.


leading to both dining room and sun lounge with utility adjacent.
Dining Room, which measures 16.3ft X 14ft. This opens opens from the kitchen via double glazed panel doors. Hardwood flooring throughout.
The kitchen which is fully fitted to include solid wood floor and wall units, gas hob, eye level electric oven and grill, sink, stone tiled floor and


Sun Lounge.
Average size 15.5ft X 14.2ft.Beautiful room which is south facing and its design affords natural light to filter through throughout the day. Its raised timber dome like ceiling and circular shape generates a great feeling of space and of course the views are superb. Overlooks Kilkerrin Bay and beyond to Bealadangan, Casla and Rosmuc together with the islands of Oilean Mor, Inish Treabhar and Lettermore.
Stone tiled floor, double access doors to patio complete.
Utility 5.75 x 8ft.
Toilet: Fully tiled with W.H.B. 6.8ft. X 3.5ft
This is a beautiful house and ready to occupy. Adjacent is a small pier/jetty and is ideal for maintaining and launching a pleasure craft. Lands pertaining to the property extend to the foreshore.
Services include;
Sewage via septic tank.
Mains water.
Oil fired under floor heating.
Central Vacuum System.
Detached Garage. 24ft. X 18ft. Standard construction with electric operated roller door. Also here is the oil fired 'Firebird' boiler together with the Central Vacuum system.
Concrete footpaths surround house and garage together with tarmacadam street and driveway.
Guide Price €425k. (Open to offers)