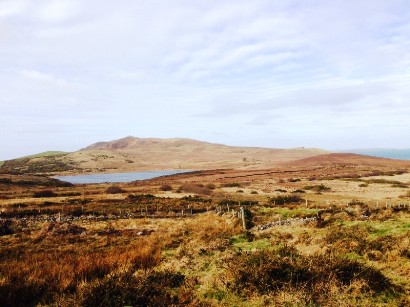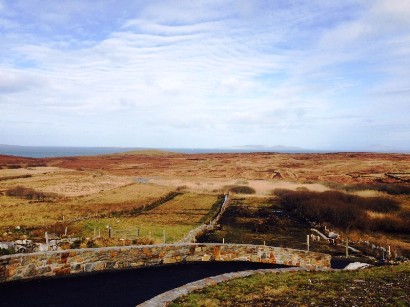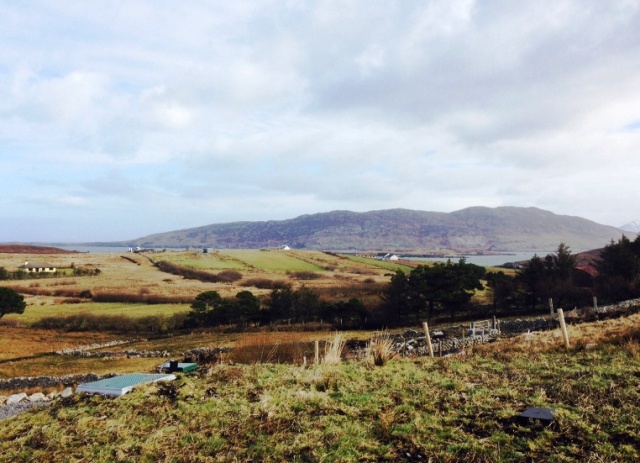Ballynew North - Connemara Properties
Main menu:
- Home Page
-
Residential
- Ballyconneely
- Carna
- Cashel
- Claddaghduff
- Cleggan Connemara
- Cleggan
- Clifden
- Connemara
- Errislannan
- Kingstown
- Kylemore
- Leenane
- Letterfrack
- Moyard
- Renvyle
- Recess
- Roundstone
- Turbot Island
- Land for Dev.
- Rental Properties
- Lands for sale
- Sites
- Enquiries
Ballynew North, Cleggan
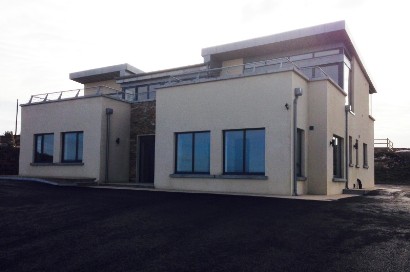
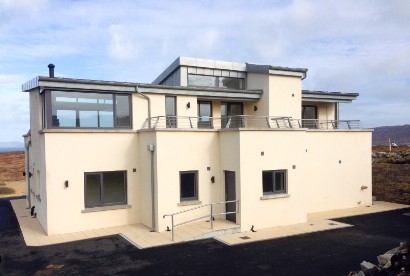
New build Stunning architecturally designed property on a spectacular and elevated site that offers panoramic views of mountains, sea, lake and islands. In a rural setting at the end of a cul-
Tarmacadam driveway and street area feature.
First floor. Living room 19ft : 8ins X 22ft. Fully carpeted. Double doors to balcony.
Lobby area. 19ft. 8ins 13ft. 8ins. Door leading to balcony.
Fitted kitchen L shaped with sliding door to rear balcony. 18ft 3ins X 11ft. Ample work top space.
Storage cupboard with 5ft. 9ins X 7ft.
Toilet 6ft 6ins 4ft.
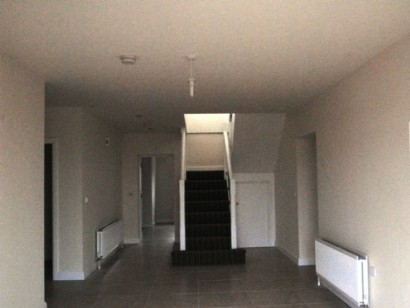

Front Entrance Lobby
Kitchen
Ground floor. Entrance Lobby 27ft 5ins X 11ft. Cupboard space.
Bedroom 1 ensuite – Fully carpeted-
Bedroom 2 11ft. 5ins X 18ft 9ins. Ensuite shower-
Bedroom 3 fully carpeted measures 19ft X 17ft 6ins. Recess accommodates wardrobe. Ensuite Shower room 6ft. 6ins X 10ft 5ins
Bedroom 4 (rear) 10ft 10ins X 12ft fully carpeted. Ensuite Wet shower 7ft 6ins 11ft.
Store room
6ft 9is X 4ft 9insTo the rear is Utility with fitted shelving and single drainer sink. Measures 14ft 6ins X 12ft.
General purpose area to rear measures 11ft. X 9ft 3ins.
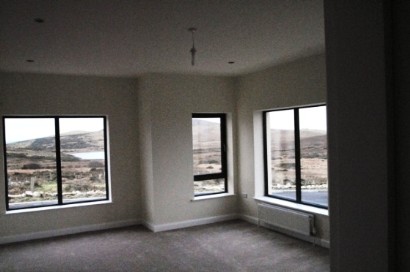
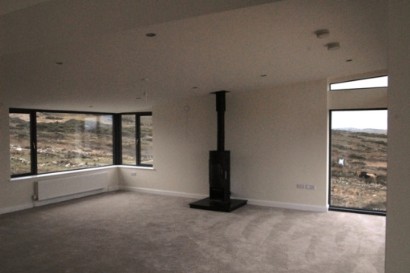
Sitting Room
Sitting Room
Views From House
